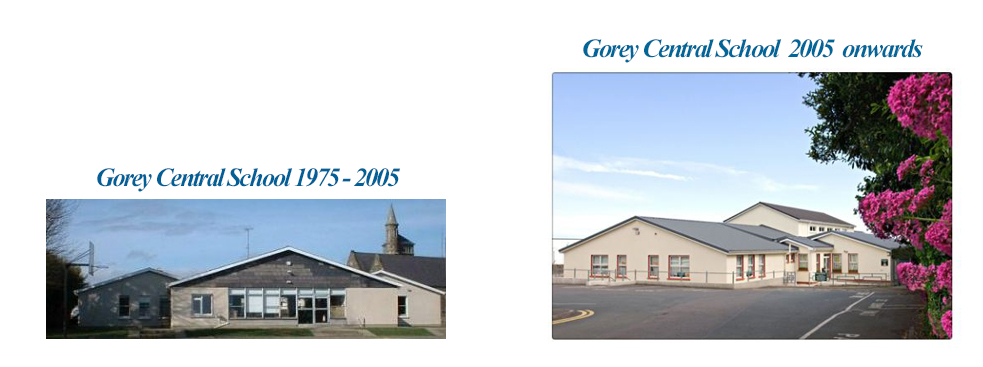Our History

History of Gorey Central School
Gorey Central School (Roll No. 19419S) is a Church of Ireland Primary School which was opened in October 1975. It replaced Christ Church School, Gorey, a three teacher school built in 1834 and now serving as a church hall. The staff of that old school were:
Mrs Fenton – Principal
Mrs Dowse – Assistant
Mrs Parker – Assistant
These three teachers became Gorey Central School’s first teachers. Its first Chairperson was Archdeacon Parker. In December 1975 the Principal, Mrs Fenton, retired. The Department of Education then closed down the neighbouring schools:
- Ballycanew – a one-teacher school built in 1885.
- Leskinfere – a one-teacher school built in 1889.
Mrs Percival from Ballycanew National School became Principal of Gorey Central School and Mrs Sweetman from Leskinfere National School became her Priveleged Assistant. Gorey Central School was now a four-teacher school.
Small one-teacher schools which had been closed down prior to these were:
- Hollyfort – now rebuilt and functioning as a church hall.
- Ballymore – amalgamated with Ferns, but because of its geographical position many pupils went to Ballycanew N S and then consequently to Gorey.
- Ardamine – closed in 1967 and was amalgamated with Gorey.
- Inch – closed in 1967 and was amalgamated with Gorey.
Children from all these areas now travel to Gorey Central School
Plan of School
Gorey Central School was unique in that it was ‘open plan’, a novel experiment which was a new way of thinking in education. This plan provided two large rooms, each for two teachers – one room for Infants to 2nd Class and the other large room for 3rd to 6th Class. Two smaller ‘class bases’ were provided as annexes to each of the larger rooms. One teacher taught in the ‘class base’ while the other teacher taught in the shared area.
This plan was not popular with the teaching staff who found it very difficult to teach while another teacher was teaching at the same time, and difficult having to adhere to a very rigid timetable so as to fit in with the other teacher. It led to a lot of noise and time loss when children were regularly having to move from one area to the other. In 1988 it was decided to erect partitions so that each classroom was a separate unit. This has been very satisfactory.
In 2004 funding was granted by the Department of Education to renovate and extend the original 1975 building. To facilitate this the entire school de-camped ,temporarily, to portacabins in the adjoining V.E.C. field. These building works were completed approximately one year later in October 2005 and the school returned to the much improved Gorey Central school. This building was opened by Bishop Peter Barratt.
Over the next 5 years the school grew to incorporate three more full time teachers bringing the total number of staff to 10. This currently includes a full time Learning Support teacher.. During this time also, a further 2 room extension was added to the school (2007).
In 2010 the school re-organised a section of the interior and also extended to the rear of the building. This allowed for a further classroom, a new Learning Support room, Staff room and Principal’s Office to be built. At the front of the school the Secretary’s office was extended and a new Reception area was added. Also during this year a mural was painted in the school hall by the children under the direction of artist Rick Bentham.
In 2010/2011 a further art project was undertaken by the pupils alongside artist Helen McLean. This time the school garden was renovated with wonderful mosaics and furniture created and decorated by the children. A vegetable garden was also planted.
In October 2012 external insulation was added to Rooms 8,9,18 & 19 (original 4 classrooms of 1975 school).
